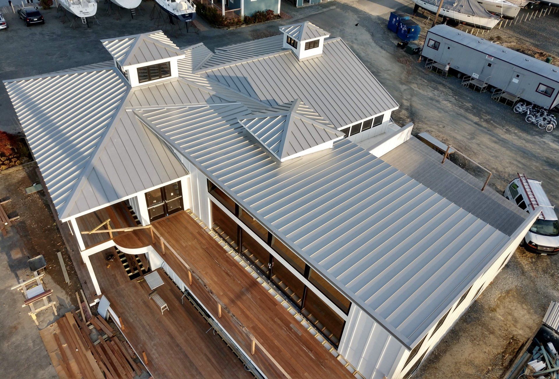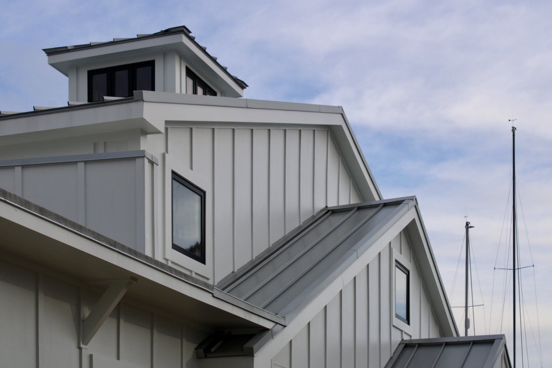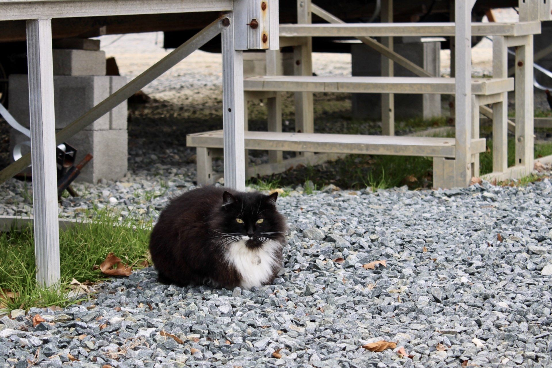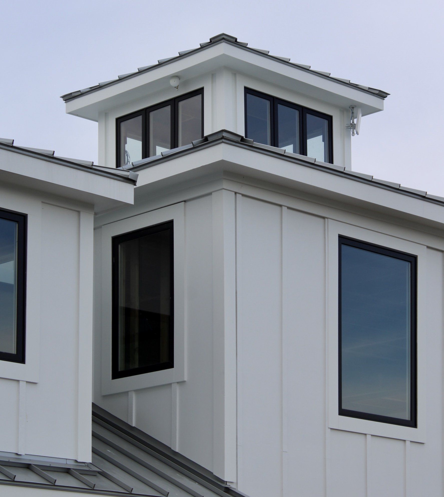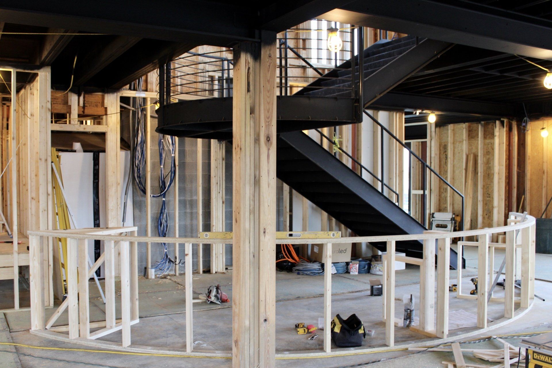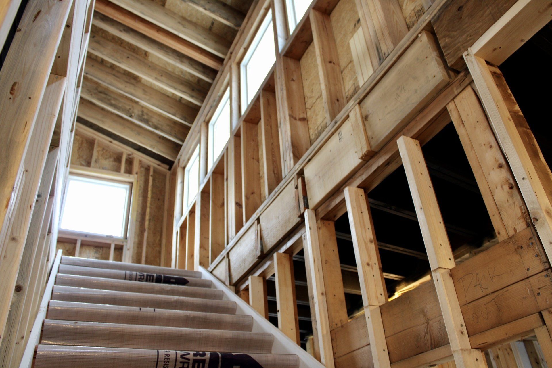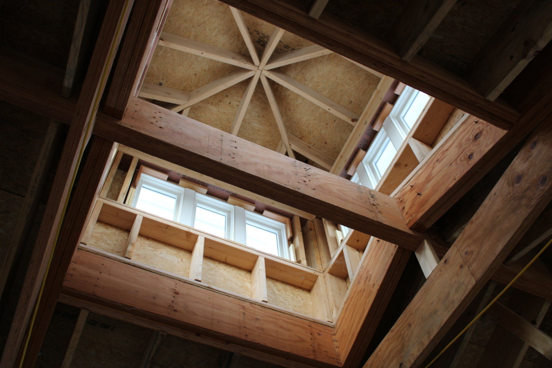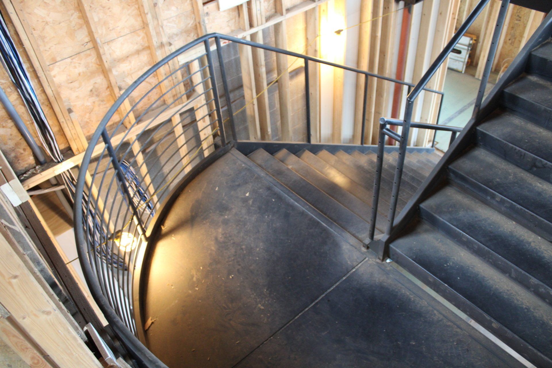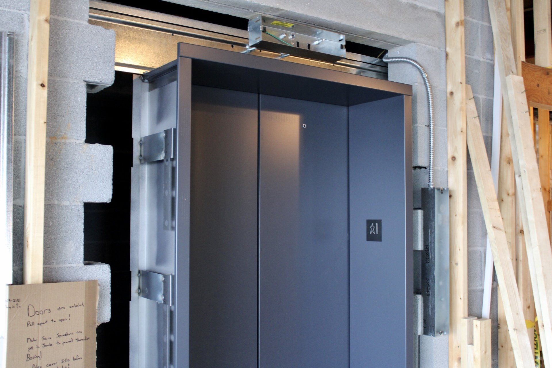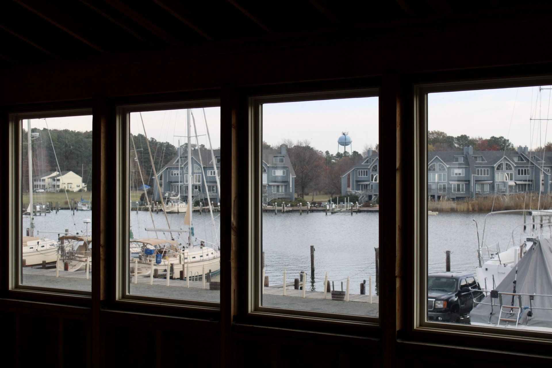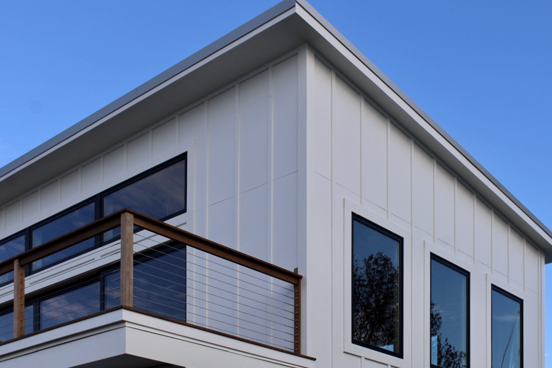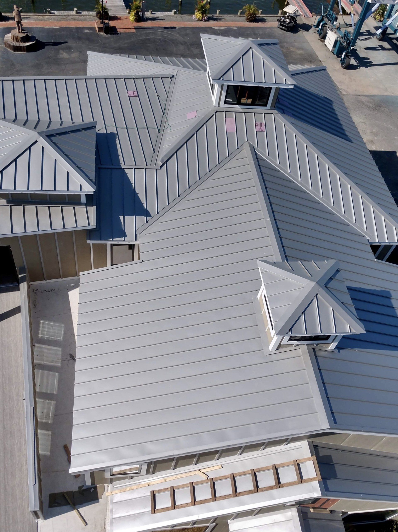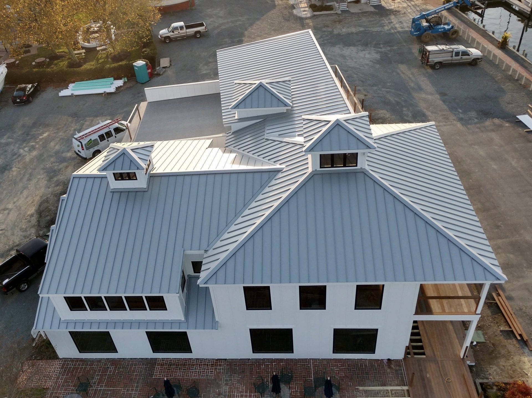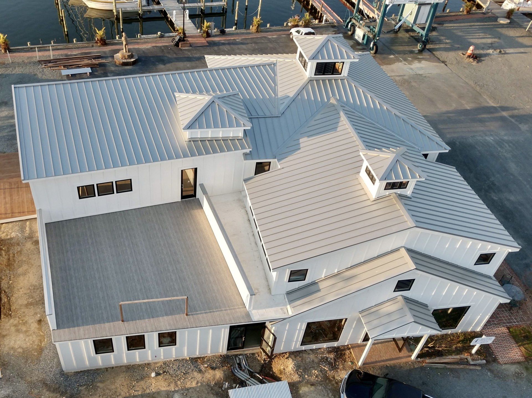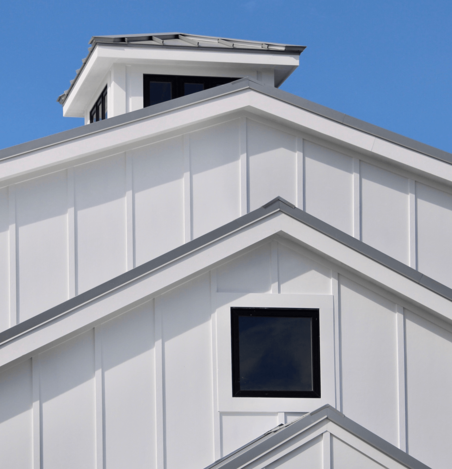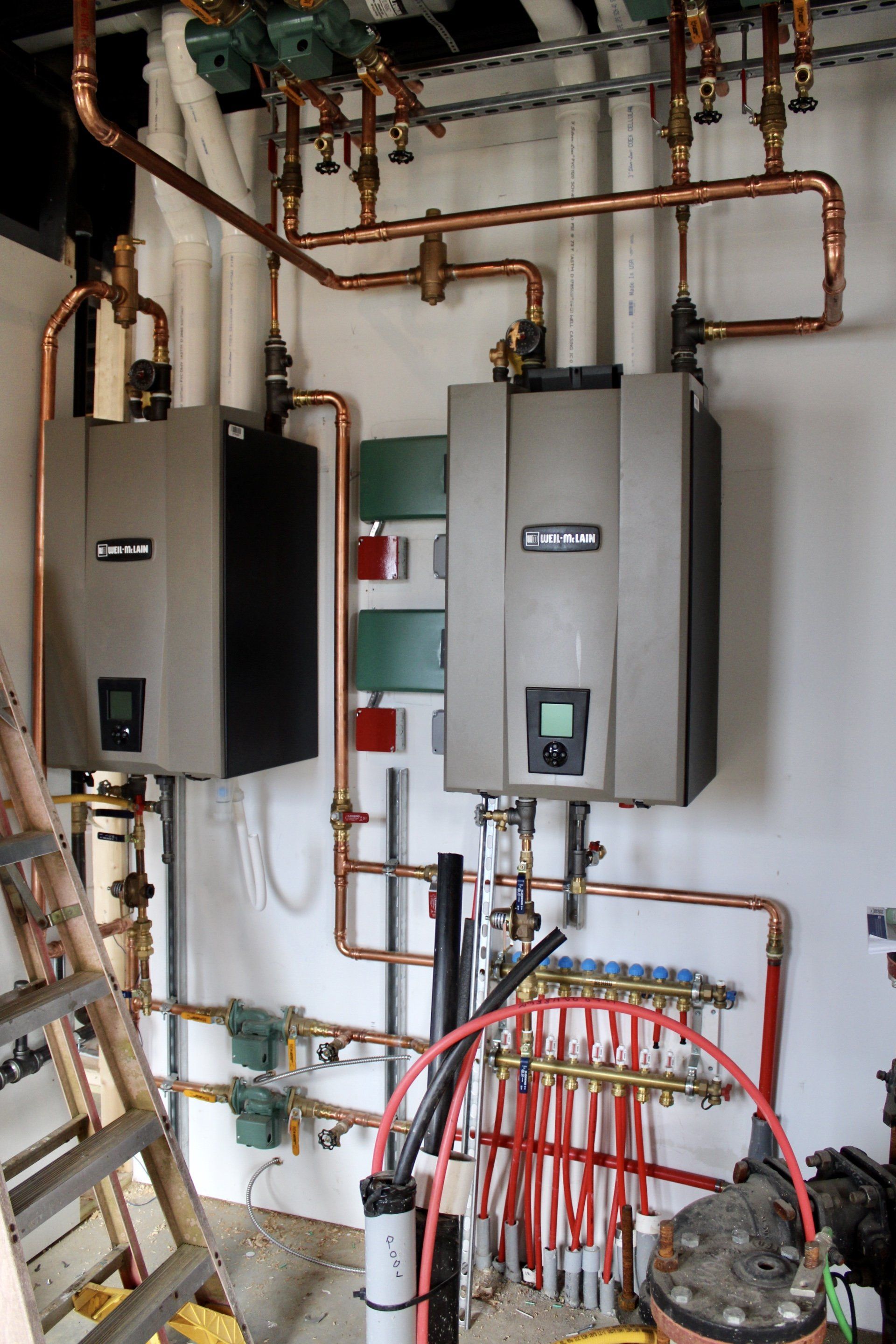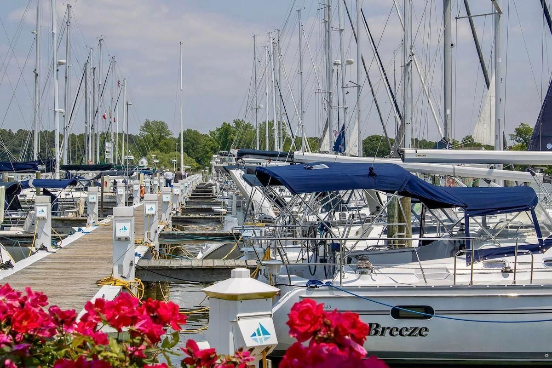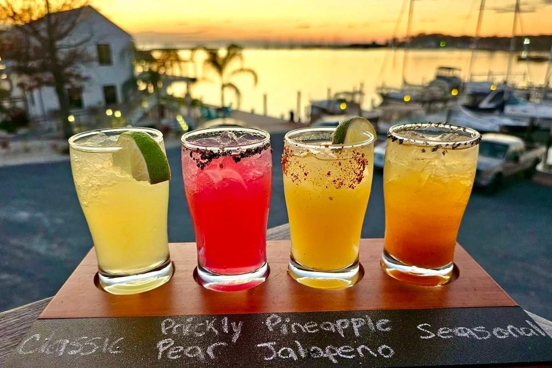Haven Harbour South progress update
Haven Harbour Marina Resorts • November 22, 2019
We are pleased to report that the improvements to the facilities of Haven Harbour South are coming together in time for their nearing debut.
Chief among them is a complete renovation of the marine store, office and lounge building, located at the head of Haven Harbour South's B-Dock.
The original wing that adjoins the western face of the building's core will soon boast an elevator, new ground-level and second story decks, beautiful pane-less windows and telescoping glass doors.
The central portion of the building has also received a detailed makeover, including a rehabilitated cupola and improved second story covered balcony.
As for the ground floor, an open concept marine store is sure to draw patrons to a stunning curved point of sale counter. Employee office space and restroom facilities will complete the area.
"This space will be something new for all of us to enjoy," said General Manager Woody Loller. "Polished concrete floors with radiant heating, an industrial steel staircase with cherry treads and expansive display windows will certainly enhance the experience for our slipholders, customers and guests."
In keeping with a more modern feel, the exteriors of both the main and Admirals Club buildings have been painted with crisp coats of white, trimmed by black window fittings, doors and other fixtures.
We will be providing further updates as the improvements to the main building near completion. In the meantime, we invite you to check out the full project photo gallery above, featuring aerial shots generously provided by the team at Blue Heron Contracting.
FEATURED PHOTOS: Capturing the progress of Haven Harbour South's newest addition: a completely redesigned marine store, office and lounge building. Aerial photos courtesy of Blue Heron Contracting.
Press contact
